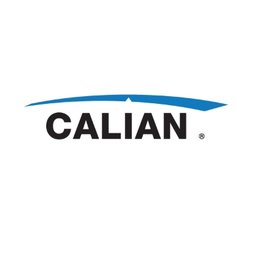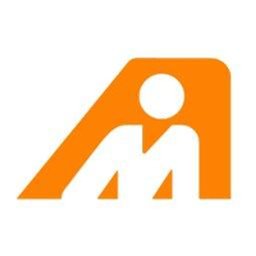Company Description
Enerfrees Windows & Walls Systems, specialize in supplying high-performance thermal-break aluminum window, door, and railing products. Our mission is to provide safe, comfortable, durable, and energy efficient products.
Enerfrees Windows & Walls Systems, advanced solutions to the commercial, industrial and residential construction industry. The company’s recognized and trusted brands are available through an extensive network of distributors, dealers, and contractors and as well as home improvement retailers.
Do you have experience in windows, doors and railings and or construction industry?
Job Description:
- Review bids, make up with respect to RFQ's, RFI's and assemble accurate estimates for clients in construction management and design build.
- Work closely with Sales, assist in pricing and technical queries.
- Drafting shop drawings for aluminum products to be installed on commercial and residential projects including low and high rises.
- Modify and revise designs to correct deficiencies or to reduce production problems.
- Layout and draw schematic, orthographic, or angle views to depict functional relationships of components and assemblies.
- Coordinate with and consult other workers to design, layout, or detail components and systems and to resolve design or other problems.
- Attending job sites to scan the building with the most advanced laser scanner in the market.
Requirements:
- Completion of a post-secondary degree/diploma in an Engineering or Architectural Technology program
- Knowledge and understanding of building envelope and structural systems is preferred
- Strong Architectural / Engineering Drafting/AutoCAD skills
- Proficiency with AutoCAD 2019
- Must possess the ability to read and interpret Architectural and/or Structural Blueprints
- General construction knowledge (i.e. how buildings go together)
- Basic understanding of building construction including methods, materials and systems
- Exceptional attention to detail, specifically in accuracy of calculations and completeness of data collection and notation;
- Good oral and written English communication skills
- Self-motivating and multi-tasking ability
- Able to work individually and in a team setting
- Civil Engineering or Electrical or Architectural Technology diploma is preferred;
- 3 years’ experience in related industries;
- Experience using or producing Municipal Engineering Drawings would be an asset;
- Telecommunications Experience, MS Visio, Auto-Cad, Utility Design an asset;
- Must be Proficient with AutoCAD Version 2004 or higher;
- Familiar with CSA standards;
- Comfortable using Paper Space / Model Space;
- Part-time and opportunity convert to Full-time, permanent
Job Type: Full-time
Pay: $50,000.00-$65,000.00 per year
Benefits:
- On-site parking
Experience:
- AutoCAD: 5 years (preferred)
Work Location: In person
Report job



